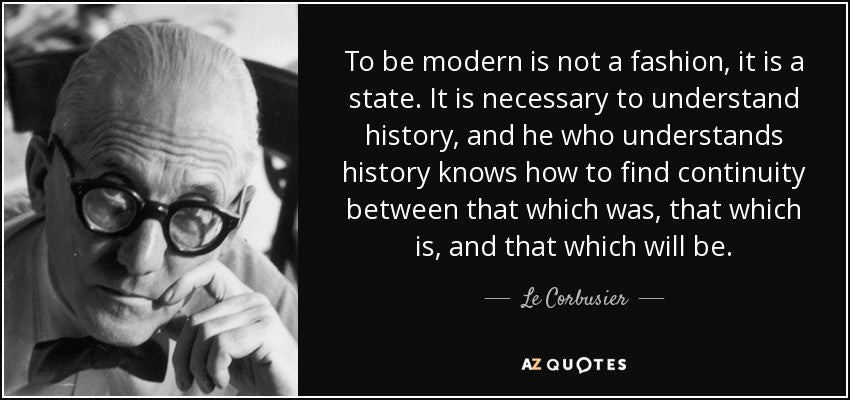Le Corbusier Architecture CAD Drawings Download
Le Corbusier Architecture Drawings Download-Architectural CAD drawings, blocks and details for download in dwg format.

To be modern is not a fashion, it is a state. It is necessary to understand history, and he who understands history knows how to find continuity between that which was, that which is, and that which will be.
Charles-Édouard Jeanneret, known as Le Corbusier (French: [lə kɔʁbyzje]; October 6, 1887 – August 27, 1965), was a Swiss-French architect, designer, painter, urban planner, writer, and one of the pioneers of what is now called modern architecture. He was born in Switzerland and became a French citizen in 1930. His career spanned five decades; he constructed buildings in Europe, Japan, India, and North and South America.
Dedicated to providing better living conditions for the residents of crowded cities, Le Corbusier was influential in urban planning, and was a founding member of the Congrès International d'Architecture Moderne (CIAM). Le Corbusier prepared the master plan for the city of Chandigarh in India, and contributed specific designs for several buildings there.
On July 17, 2016, seventeen projects by Le Corbusier in seven countries were inscribed in the list of UNESCO World Heritage sites as "an Outstanding Contribution to the Modern Movement".













0 comments:
Post a Comment