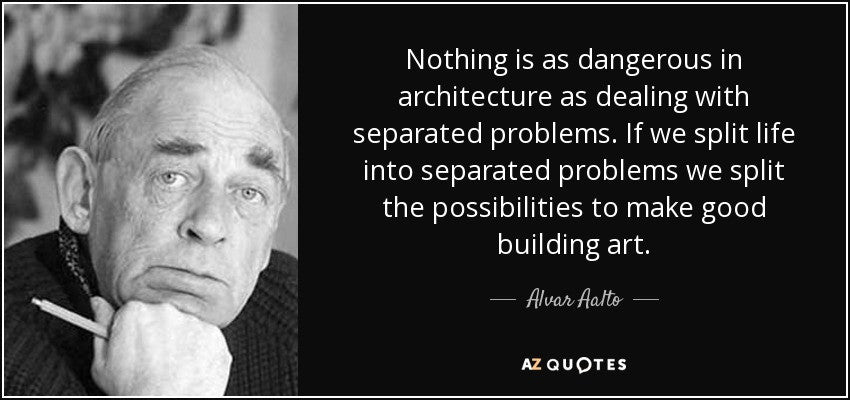Alvar Aalto Architecture CAD Drawings download
lvar Aalto Architecture Drawings Download-Architectural CAD drawings, blocks and details for download in dwg format.
Alvar Aalto (1898-1976) enjoyed an exceptionally rich and varied career as an architect and designer, both at home in Finland and abroad.
After qualifying as an architect from Helsinki Institute of Technology (later Helsinki University of Technology and now part of the Aalto University) in 1921, Aalto set up his first architectural practice in Jyväskylä. His early works followed the tenets of Nordic Classicism, the predominant style at that time. In the late 1920s and early 1930s, he made a number of journeys to Europe on which he and his wife Aino Marsio, also an architect, became familiar with the latest trends in Modernism, the International Style.
The pure Functionalist phase in Aalto’s work lasted for several years. It enabled him to make an international breakthrough, largely because of Paimio Sanatorium (1929-1933), an important Functionalist milestone. Aalto had adopted the principals of user-friendly, functional design in his architecture. From the late 1930s onwards, the architectural expression of Aalto’s buildings became enriched by the use of organic forms, natural materials and increasing freedom in the handling of space.
It was characteristic of Aalto to treat each building as a complete work of art – right down to the furniture and light fittings. In 1935, Artek was formed to promote the growing production and sales of Aalto furniture. The design of his furniture combined practicality and aesthetics with series production, following the main Artek idea of encouraging a more beautiful everyday life in the home. As far as design was concerned, Aalto was driven by an interest in glass since it provided an opportunity to handle the material in a new kind of way using free forms. His win in the Karhula-Iittala glassware design competition in 1936 led to the birth of the world-famous Savoy vase.
From the 1950s onwards, Aalto’s architectural practice was employed principally on the design of public buildings, such as Säynätsalo Town Hall (1948-1952), the Jyväskylä Institute of Pedagogics, now the University of Jyväskylä (1951-1957), and the House of Culture in Helsinki (1952-1956). His urban design master plans represent larger projects than the buildings mentioned above, the most notable schemes that were built being Seinäjoki city centre (1956-1965/87), Rovaniemi city centre (1963-1976/88) and the partly built Jyväskylä administrative and cultural centre (1970-1982).
From the early 1950s onwards, Alvar Aalto’s work focussed more and more on countries outside Finland, so that a number of buildings both private and public were built to his designs abroad.
After qualifying as an architect from Helsinki Institute of Technology (later Helsinki University of Technology and now part of the Aalto University) in 1921, Aalto set up his first architectural practice in Jyväskylä. His early works followed the tenets of Nordic Classicism, the predominant style at that time. In the late 1920s and early 1930s, he made a number of journeys to Europe on which he and his wife Aino Marsio, also an architect, became familiar with the latest trends in Modernism, the International Style.
The pure Functionalist phase in Aalto’s work lasted for several years. It enabled him to make an international breakthrough, largely because of Paimio Sanatorium (1929-1933), an important Functionalist milestone. Aalto had adopted the principals of user-friendly, functional design in his architecture. From the late 1930s onwards, the architectural expression of Aalto’s buildings became enriched by the use of organic forms, natural materials and increasing freedom in the handling of space.
It was characteristic of Aalto to treat each building as a complete work of art – right down to the furniture and light fittings. In 1935, Artek was formed to promote the growing production and sales of Aalto furniture. The design of his furniture combined practicality and aesthetics with series production, following the main Artek idea of encouraging a more beautiful everyday life in the home. As far as design was concerned, Aalto was driven by an interest in glass since it provided an opportunity to handle the material in a new kind of way using free forms. His win in the Karhula-Iittala glassware design competition in 1936 led to the birth of the world-famous Savoy vase.
From the 1950s onwards, Aalto’s architectural practice was employed principally on the design of public buildings, such as Säynätsalo Town Hall (1948-1952), the Jyväskylä Institute of Pedagogics, now the University of Jyväskylä (1951-1957), and the House of Culture in Helsinki (1952-1956). His urban design master plans represent larger projects than the buildings mentioned above, the most notable schemes that were built being Seinäjoki city centre (1956-1965/87), Rovaniemi city centre (1963-1976/88) and the partly built Jyväskylä administrative and cultural centre (1970-1982).
From the early 1950s onwards, Alvar Aalto’s work focussed more and more on countries outside Finland, so that a number of buildings both private and public were built to his designs abroad.














2 comments:
I read your blog in which you shared your best knowledge and great tips about Best Architects in M P Nagar Bhopal. I really need this information. thank you so much for this knowledge. Keep sharing.
It is a proficient article that you have shared here.loft flooring I got some different kind of information from your article which I will be sharing with my friends who need this info. Thankful to you for sharing an article like this.
Post a Comment